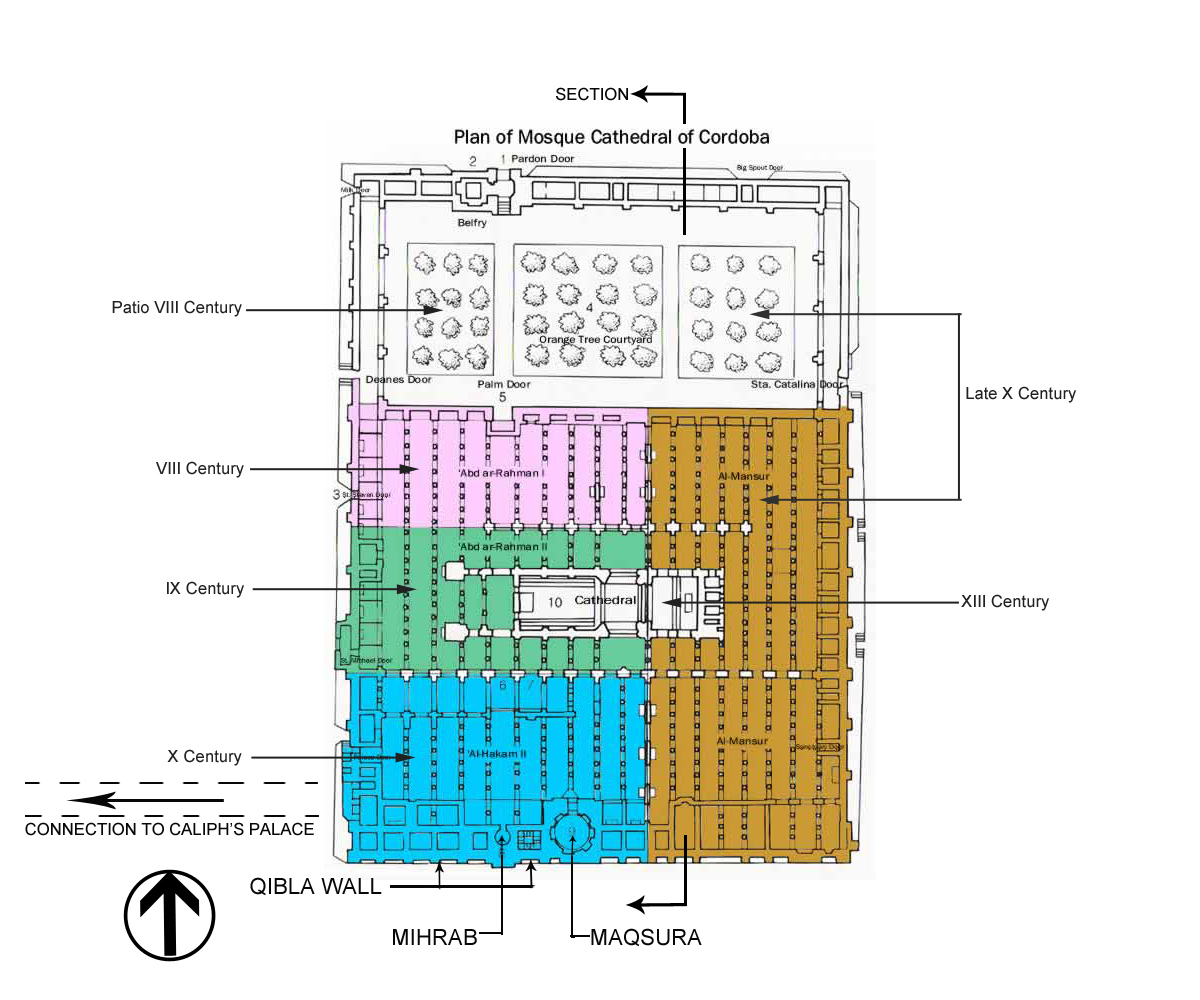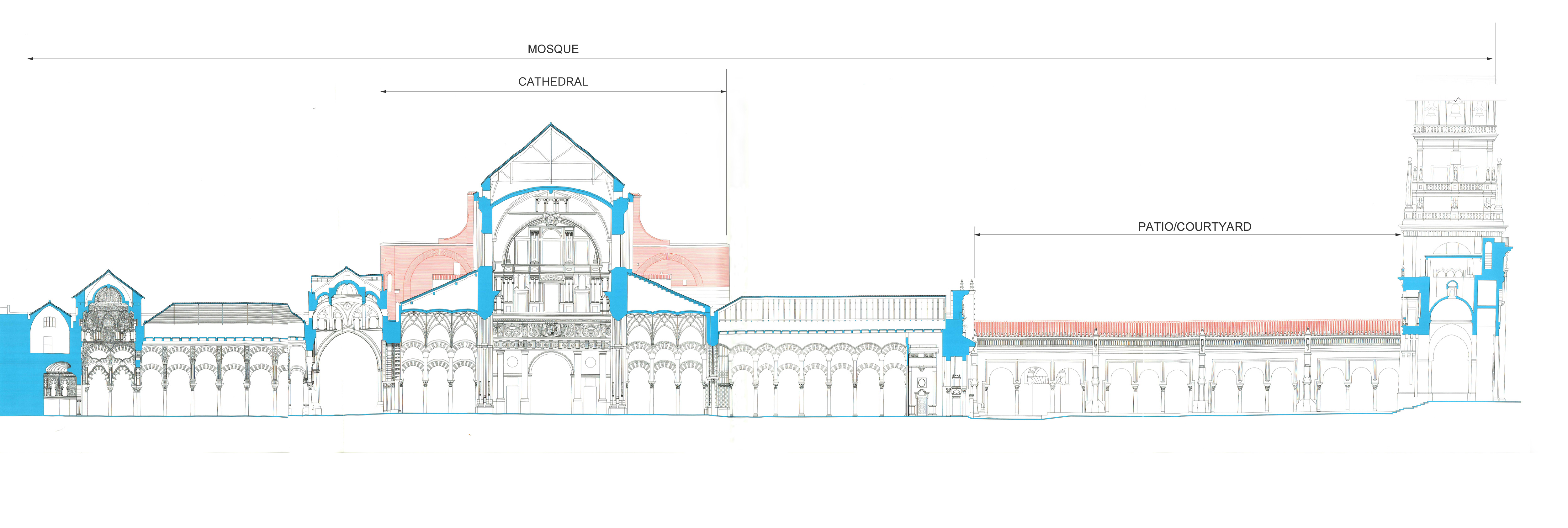The Cordoba Mosque was built in four phases between the eighth and the late tenth centuries. The colored areas in the floor plan below illustrate these construction periods. Each enlargement maintained the same proportions and rythm of the bays and column spacing. The original building, shaded in pink below, had a rectangular basilica shape and it consisted of 11 aisles perpendicular to the qibla wall, which was the South wall. By the time of the fourth renovation, there were 8 additional aisles to the East, shaping the hypostile hall into a square. The courtyard (patio) was also enlarged. The qibla wall moved successively south but the mihrab (prayer niche) remained in the center line of the original 11-bay mosque, which is a slighly wider aisle. There was a direct bridge connection between the mosque and the Caliph’s palace, located across the street. The original perimeter aisles were converted into small chapels and burial chapels during the Christian renovations.
 Floor Plan indicating the Construction Phases
Floor Plan indicating the Construction Phases
In the thirteenth century, when Castilian King Fernando III conquered Cordoba, he consecrated the entire building and a small chapel was created in the exact middle of the building with very minor changed and used for three hundred years. In the sixteenth century, the Bishop of Cordoba proposed demolishing the mosque and building a new cathedral. The opposition of the people of Cordoba caused Emperor Charles V to command that the new gothic cathedral be ‘inserted’ in the middle of the mosque. This was unprecedented and also structurally difficult. There were subsequent renovations between the thirteenth and the sixteenth centuries, during which sections of the mosque were modified in order to support the new structures. Nevertheless, all was done within the same modules of lengths and widths. The final work on the Cathedral was done in the Baroque style.
South-North Cross Section
Gabriel Ruiz Cabrero, Dibujos de la Catedral de Cordoba, Cabildo Catedral de Cordoba, Cordoba 2009
The cross section of the building is taken from South to North and illustrates the tall vaults of the central cathedral portion flanked by the lower areas of the original mosque. This contrasts the two different construction traditions, both accommodated within the same structural modules.




