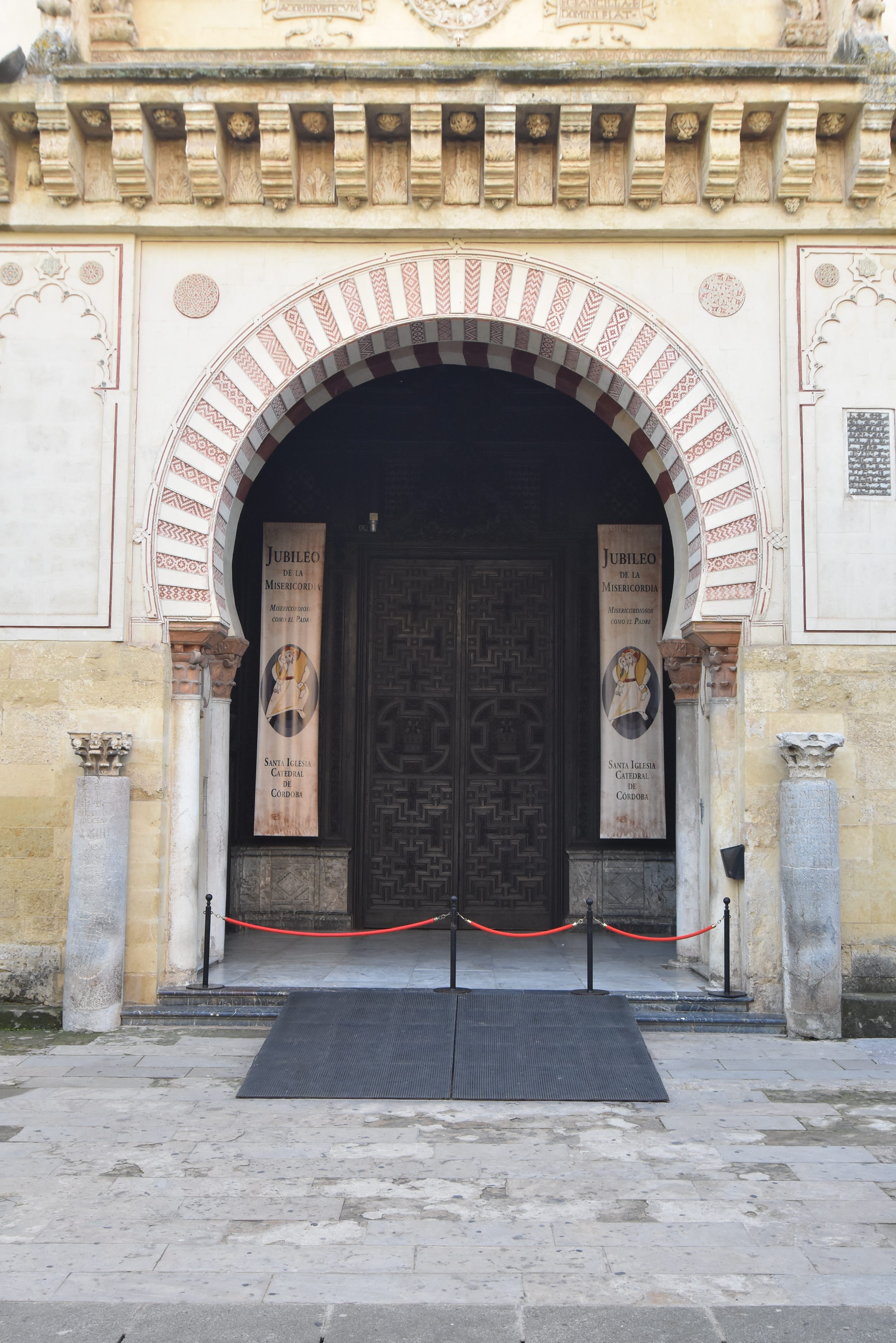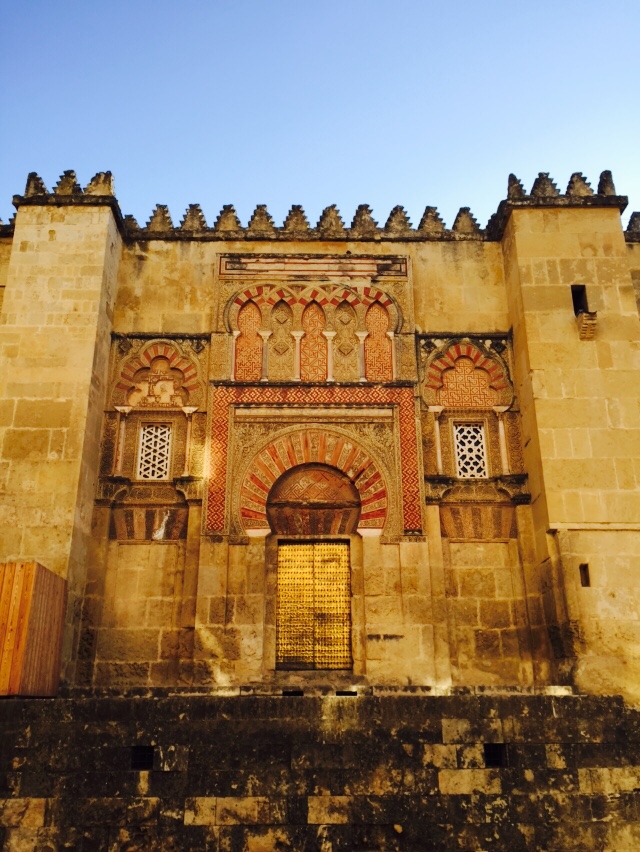Below is a doorway into the mosque at the exterior wall of the Patio of the Oranges. Through the horseshoe arch we see the double wall thickness revealing that upon the first enlargement, the thrust of the perpendicular bays shown on the floor plan pushed the original wall outwards and it needed to be reinforced and rebuilt as a double wall. The final mosque enlargement maintained this new facade alignment maintaining the additional thickness.
The exterior view from the side street (west side) shows the original Caliphal entrance that provided a direct link between the mosque and the palace (see floor plan). This portion of the facade, built in the second mosque enlargement, includes a composition of a main horseshoe arch with interlaced arches above and flanked by polylobed versions (see geometric diagrams in the section on Columns and Arches), encompassing all the geometric arch variations of the mosque.




